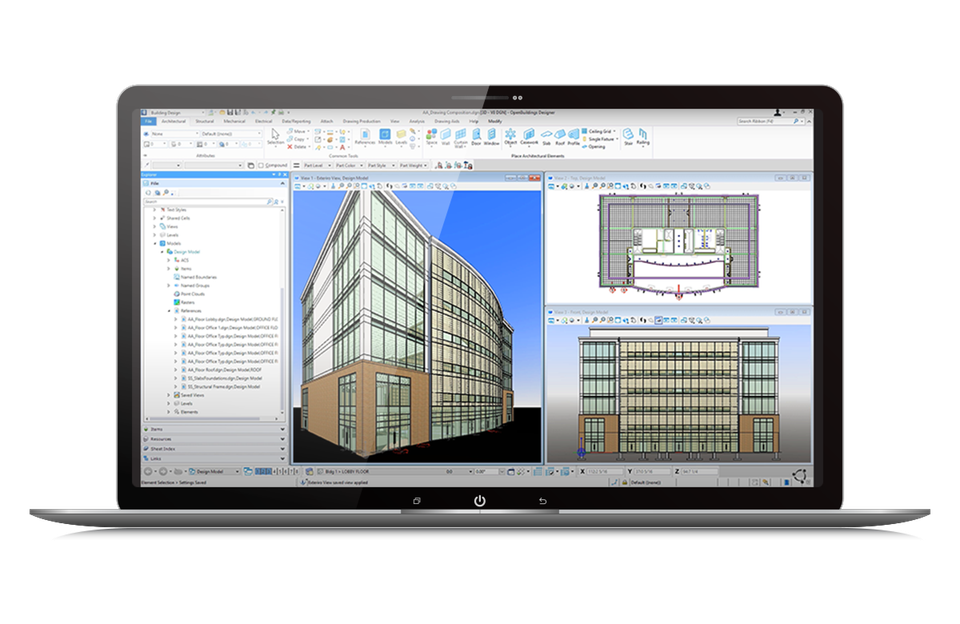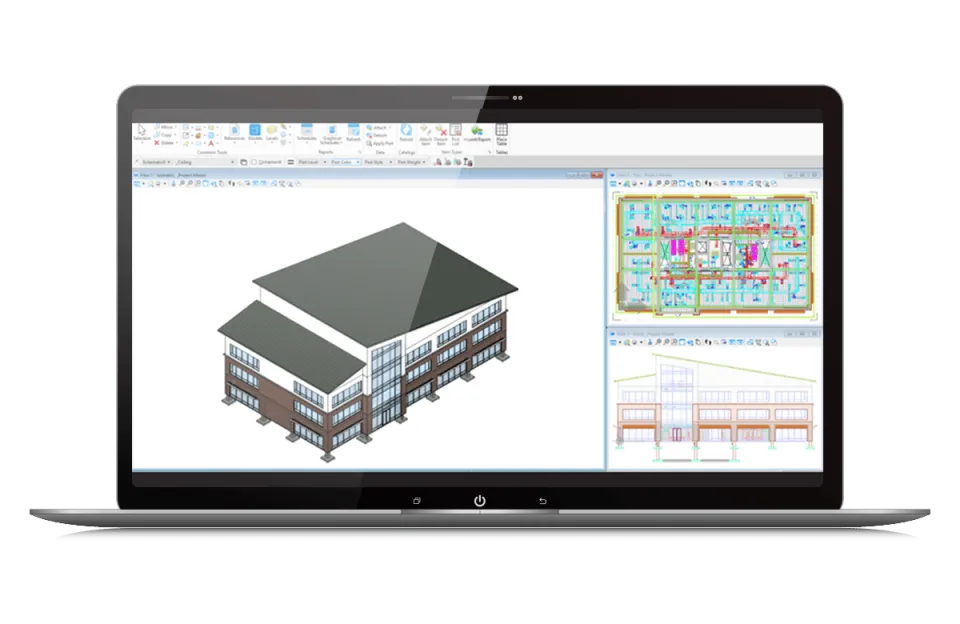Driving Construction Productivity with Buildability Scores: How CORENET X helps Drive Construction Producitivity in Singapore
The Buildable Design Score assesses how efficiently a building's design can be executed. CorenetX’s implementation simplifies the calculation, making it more accessible for enhancing project efficiency.

Buildability in construction refers to how efficiently a building can be constructed in terms of labor, materials, and technology. The Buildable Design Score is a key metric used to evaluate the ease with which a building's design can be implemented using efficient construction techniques. This article explains how buildability scores are computed using the Buildable Design Appraisal System (BDAS), as outlined in the 2022 Code of Practice on Buildability by the Building and Construction Authority (BCA).
Principles of Buildable Design
To create a design that optimizes construction efficiency, architects and engineers must consider three key principles:
- Standardization – Repeating grids, component sizes, and connection details to simplify construction.
- Simplicity – Using uncomplicated building systems and design details to reduce construction complexity.
- Single Integrated Elements – Combining related components into prefabricated elements, which can be easily installed on-site.
These principles contribute directly to the Buildable Design Score of a building.
Components of the Buildable Design Appraisal System (BDAS)
BDAS evaluates the buildability of a design through three main components:
- Structural System (Maximum 45 Points) – Points are awarded based on the structural system used (e.g., precast concrete, steel systems, etc.). More labor-efficient systems score higher.
- Wall System (Maximum 45 Points) – Points are allocated based on the wall system (e.g., drywall, lightweight panels, etc.). Systems that save labor on-site score higher.
- Design for Manufacturing and Assembly (DfMA) Technologies (Maximum 20 Points) – These include prefabricated components like volumetric construction and mass-engineered timber.
The overall Buildable Design Score is capped at 110 points.
Computation of Buildable Design Scores
The Buildable Design Score is computed by aggregating the scores from the structural system, wall system, and DfMA technologies. Here's a simplified formula:
Buildable Design Score = 45 × (∑(As × Ss)) + 45 × (∑(Lw × Sw)) + N
Where:
- As = Percentage of floor area using a particular structural system
- Ss= Labor-saving index for the structural system
- Lw = Percentage of wall length using a particular wall system
- Sw = Labor-saving index for the wall system
- N = Points for DfMA technologies:contentReference[oaicite:1]{index=1}.
Factors Impacting the Buildable Design Score
- Labor-Saving Indices (LSI) – Each structural or wall system is assigned an LSI based on how much labor it saves during construction. A higher LSI means greater efficiency.
- Precast and Prefabricated Elements – These elements are usually favored for their labor-saving properties, particularly in residential and commercial projects. Prefabricated bathrooms or mechanical, electrical, and plumbing (MEP) systems also contribute to higher scores.
- Innovation Points – Projects that implement innovative systems or use Design for Manufacturing and Assembly (DfMA) techniques like Prefabricated Prefinished Volumetric Construction (PPVC) can earn additional points.
Case Study: Buildable Design Score for Residential Project
Let’s take an example of a residential project with a gross floor area of 10,000 square meters. The project uses a precast concrete structural system, lightweight panels for walls, and some prefabricated bathroom units.
- Structural System: 60% of the building uses a full precast concrete system, which has an LSI of 1.00.
- Wall System: Lightweight panels cover 70% of the internal walls, which has an LSI of 0.85.
- DfMA Technologies: The project uses prefabricated bathroom units, contributing 15 points to the DfMA score.
The Buildable Design Score is calculated as follows:
- Structural System Score = 45 x (0.60 x 1.00) = 27 points.
- Wall System Score = 45 x (0.70 x 0.85) = 26.78 points.
- DfMA Score = 15 points.
Thus, the total Buildable Design Score = 27 + 26.78 + 15 = 68.78 points.
Buildability Score Compliance
To comply with the buildability framework, projects must meet or exceed minimum buildable design scores, depending on the type and scale of the development. For example, for a residential non-landed development, the minimum buildable design score for buildings with a gross floor area of more than 25,000 square meters is 92:contentReference[oaicite:2]{index=2}.
CorenetX, OpenBIM, and its Impact on Buildability Score Compliance
The industry mapping table establishes crucial connections between building components, construction methods, and their representation in BIM software, enabling precise calculation of Buildability Scores. Below are key examples of how the table can be applied:
- Construction Method for Walls: The industry mapping table, under the Wall Component, links the Construction Method parameter to specific techniques such as cast-in-situ, precast concrete, or prefabrication. For example, a wall using Precast Concrete is assigned a higher labor-saving index, directly contributing to an increased Buildable Design Score.
- Example:
- Identified Component: Wall
- Parameter: Construction Method
- Values: Precast Concrete (PC), Cast In-Situ (CIS), Prefabrication (PF)
- Example:
- Reinforcement in Slabs: The table for Slab Components includes the use of reinforcement options like prefabricated cages or continuous stirrups, which improve construction efficiency and boost the Buildability Score within the structural system.
- Example:
- Identified Component: Slab
- Parameters: Bottom Distribution Nominal, Bottom Main Nominal
- Values: Prefabricated Reinforcement Cages
- Example:
- DfMA Technologies: The table also incorporates DfMA technologies, such as Prefabricated Bathroom Units (PBUs) and Volumetric Construction, which significantly reduce on-site labor. These technologies are tied to higher scores in the Design for Manufacturing and Assembly (DfMA) category of the Buildability Score.
- Example:
- Identified Component: Mechanical, Electrical, and Plumbing (MEP) Systems
- Parameter: DfMA Technology
- Values: Prefabricated MEP Modules, Prefabricated Bathroom Units (PBUs)
- Example:
These specific connections between the industry mapping table and BIM components allow for accurate computation of Buildability Scores, ensuring sustainable and efficient construction methods are incorporated throughout the project.
Conclusion
The Buildable Design Score is a critical metric to drive productivity in construction projects. By adhering to the principles of standardization, simplicity, and the use of prefabricated components, architects and engineers can design buildings that are easier and more efficient to construct, ultimately saving time and labor on site. Understanding and applying the Buildable Design Appraisal System helps ensure that projects not only meet regulatory requirements but also contribute to a more productive built environment.




