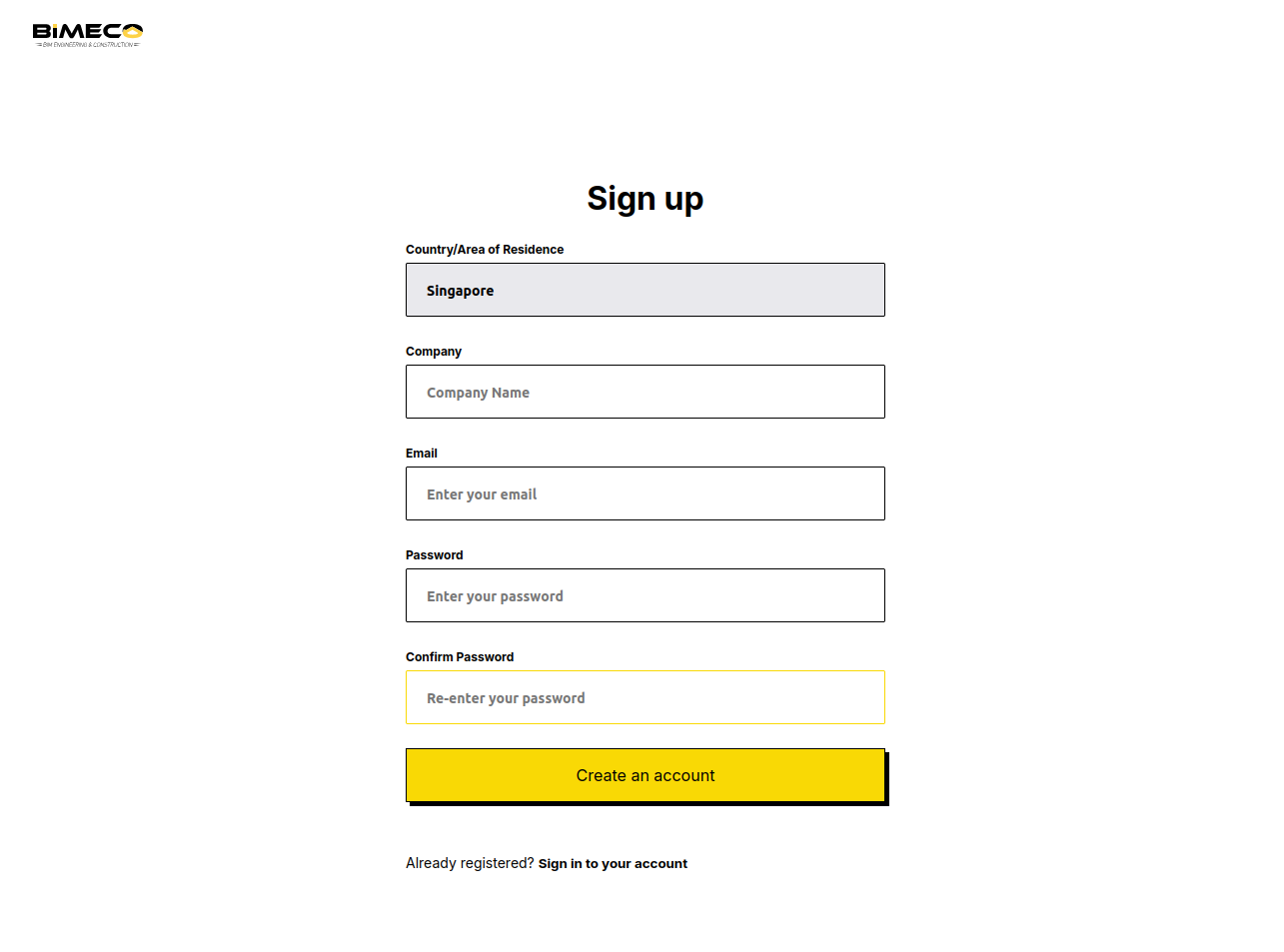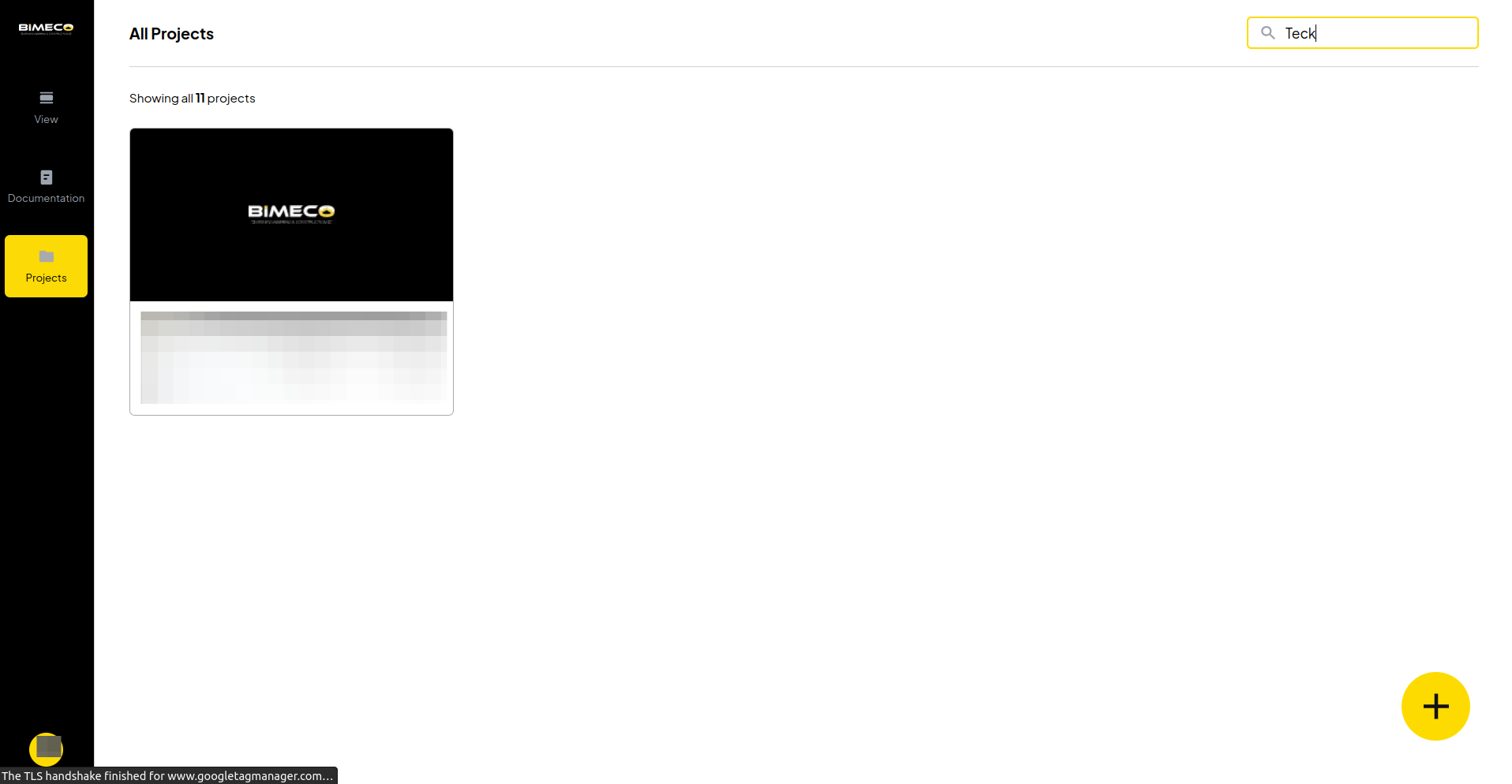Bimeco - BIM & CAD Services
BIM and CAD files are crucial for the success of any project. While BIM models enable advanced 3D workflows like clash detection, construction simulations, and structural analysis, CAD files excel at capturing detailed construction information with precision. Together, they are a medium for effective project delivery.
Here’s how contractors and engineering consultants can begin developing their BIM and CAD files with Bimeco:
Create an Account

For first-time users, start by creating an account on our platform. Existing users may skip to Step 2.
Start Your First Project

Create a separate folder for each new project with us to ensure files remain organized and avoid mixing them up between projects.
Upload Project Information
Share project-related information such as: tender models, 2D CAD, or pdf files
Upload all relevant project files, including 2D files (.dwg, .dgn, .pdf) or BIM models (.rvt, .pln, .ifc, .dgn). A dedicated BIM Manager will review the files to confirm the delivery schedule.
Review our Work
View completed files in the Deliverables folder
Our BIM team uploads completed work to the Deliverables folder, where you can download the finalized files.
Use the Comments function to provide feedback directly to our team. We’ll keep you informed on our progress and update the folder with improved versions of the CAD and BIM files as needed.
Your Partner in Digital Delivery
Looking to transition seamlessly to a 3D workflow for your projects?
Find out more from our comprehensive BIM packages.
